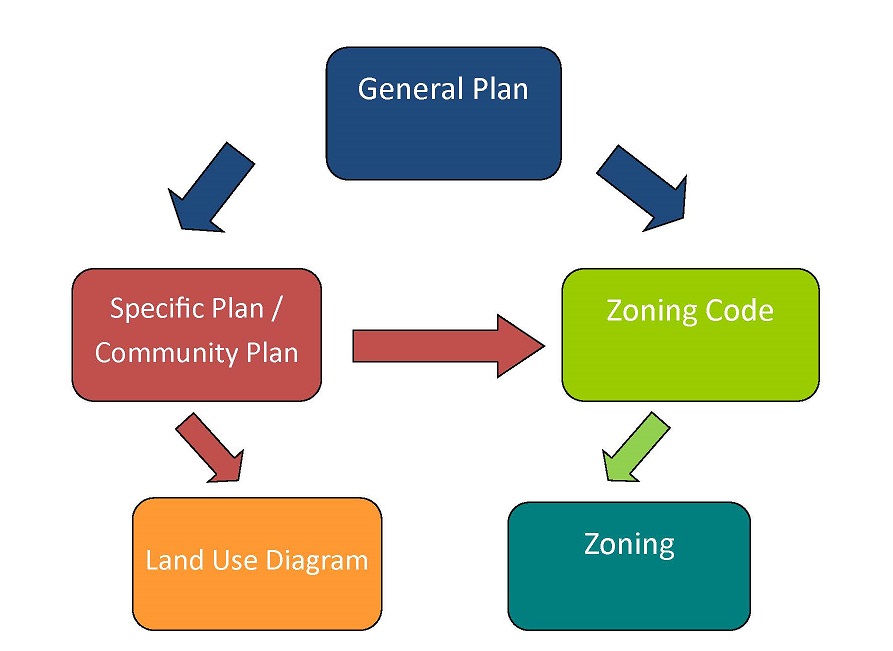City of Lincoln 2050 General Plan
2050 General Plan Appendix A – Economic & Fiscal Analysis& Appendix B – Parks Requirements
Technical Appendices
Appendix A-Housing Element
Appendix B-NOP Initial Study
Appendix C-Fiscal Benchmark
Appendix D-Fiscal Analysis Alternatives
Appendix E-Transportation Background
Appendix F-Water System
Appendix G-Sewer System
Appendix H-Drainage
Appendix I-Air Quality
2050 General Plan Background Report
2050 General Plan Draft Environmental Impact Report (DEIR)
2050 General Plan Final Environmental Impact Report (FEIR)
2050 General Plan Recirculated Draft Environmental Impact Report (Recirculated DEIR)
2050 General Plan Acknowledgements
2050 General Plan Land Use & Circulation Map


