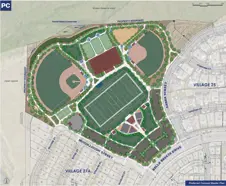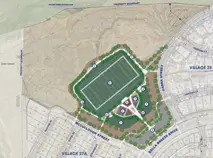- How much of the master plan will be built in the first phase? Phase 1 will develop approximately 7 acres of the site. For a graphical depiction of Phase 1 improvements, the concept can be downloaded for view.
- How many phases will it take to build out the master plan? It is anticipated that three or more additional phases may be required to build out the master plan.
- What will be built in phase 1?
Phase 1 improvements will include:
- Restroom near the play areas
- Two shaded playgrounds
- Jogging/walking loop
- Large shade structure with picnic area
- Large central grass field
- Two minor picnic areas
- Informal grass areas
- On-site gravel parking with 40-50 stalls.
- How long will it take to build out the master plan? 5-20 years.
Bella Breeze Park Master Plan

Project Area
The Bella Breeze Park will be located within the Twelve Bridges community, bordered by Bella Breeze Drive, Cabra Street, and a nature preserve.

Phase 1 Implementation
Construction began Summer 2025 and will continue through 2026. The contractor is working on mass grading activities that are anticipated to continue through September, with wet utility installation to follow.
Phase 1 improvements will include:
- Restroom near the play areas
- Two shaded playgrounds
- Jogging/walking loop
- Large shade structure with picnic area
- Large central grass field
- Two minor picnic areas
- Informal grass areas
- On-site gravel parking with 40-50 stalls.
Field lighting will be deferred to a later phase of construction.
Phase 1 will develop approximately 7 acres of the site. For a graphical depiction of Phase 1 improvements, concept is above and can be downloaded for view.
Master Plan
The Bella Breeze Community Park Master Plan was approved and adopted on March 12, 2024. The ultimate park configuration and concept is above and can be downloaded for view.
Environmental
On September 24, 2024, City Council approved an Addendum to the 1997 Subsequent Environmental Impact Report (SEIR) for the Revised Twelve Bridges Specific Plan for the Bella Breeze Park Project. The 1997 Subsequent Environmental Impact Report (1997 SEIR) prepared for the Revised Twelve Bridges Specific Plan was certified by the City in August 1997 (State Clearinghouse No. 97022074). The 2024 Addendum was prepared in accordance with the California Environmental Quality Act (CEQA) with the intent to:
- Analyze potential environmental impact(s) of the proposed Bella Breeze Park Master Plan Project
- Determine whether any new significant environmental impacts, that were not previously identified in the certified 1997 SEIR, would occur
- Establish whether previously identified significant impacts would be substantially more severe as a result of the development.
As described within the document, the evaluation confirms that the impacts from the proposed project would not be more severe than those previously identified in the certified 1997 SEIR and no new significant impacts would occur.
FAQ
Thank you for your continued interest in the Bella Breeze Park Master Plan. The following Frequently Asked Questions (FAQs) has been compiled based on the feedback to date.
- How much parking will be accommodated on-site vs offsite (on-street)? The City programs the fields and will attempt to balance the programming of the fields with the available parking. The preferred concept will provide approximately 180 stalls.
- Does this project include improvements to the offsite roadways (traffic control, speed reduction, red curbs, parking restrictions)? The project will include recommendations for pedestrian safety improvements such as crosswalks. Additional offsite improvements are not included as part of the project.
- Which park elements are proposed to be lighted and how will they be controlled? Lighting is planned for the fields, walkways, and parking lot. Lighting is not currently included for the pickleball or basketball courts. Lighting would be controlled via timers and park programming.
- Will there be security cameras and emergency call boxes? Yes, security cameras will be included.
- Can the ball field orientation be improved to a more optimal field orientation? There are limitations given the overall park design and grading. Additional features, such as a batter’s eye, can also be considered where orientation adjustments are not possible.
- What is the size of the multi-sport covered field? The concept plans currently show a building size of approximately 120’x200’.
- Will the soccer field be artificial turf for year-round play? The current plans show natural grass. Artificial turf carries a substantially high initial cost, however, additional feedback on this topic is welcome. Artificial turf may be considered pending review of community preferences and budgetary/phasing considerations.
- How were the amenities in the preferred concept selected? Community Survey #1 priorities and write-ins, recreational use/programming/deficiency feedback from the City, and evaluations of appropriate programmatic adjacencies were used to develop the program of amenities.
- How will the noise associated with Pickleball be addressed? Noise levels will be managed below the required code thresholds.
- Is a stormwater basin required? Yes, regulations and permitting require that we treat the on-site stormwater prior to release off-site.
- Why doesn't the preferred concept include a splash pad? The maintenance costs of a splash pad are cost prohibitive to the City; also, it was a less desired amenity based on the community survey feedback.
- Can the preferred concept include combination/overlay of tennis/pickleball rather than just pickleball? The first survey indicated a higher demand for pickleball. The second survey confirmed pickleball continues to be in high demand.
- Will there be exercise stations? The master plan focuses on locating and labeling major/priority amenities. Lower-priority and/or minor low-cost amenities, such as fitness stations, will be included as each phase of the park is designed and the details are worked through.
- Will playgrounds be accessible/inclusive? All playground equipment will meet required accessibility codes, and additional feedback on the extent of inclusive elements in the playground and throughout the park is welcome.
- Will there be benches and seating along the trails? Yes, benches, trash receptacles, and other seating elements will be incorporated throughout the park.
- Can the play areas have rubberized play surfacing instead of bark? Currently, the preferred concept shows bark which is preferred by the City. Rubberized surfacing has higher capital costs, frequency of vandalism (cutting and burning), and replacement/repair costs.
Previous Outreach Resources
Park and Recreation Committee Documents
December 6, 2023 meeting
- Slide deck presented to Park and Recreation Committee can be viewed.
- Preliminary Master Plan Concepts A - D can be viewed.
- Probable Construction Costs for Concepts A - D can be viewed.
Contact Us
Engineering
Capital Improvement Projects
City of Lincoln
600 6th Street
Lincoln, CA 95648
Phone: 916-434-3233
Email Engineering Division
Map this Location

